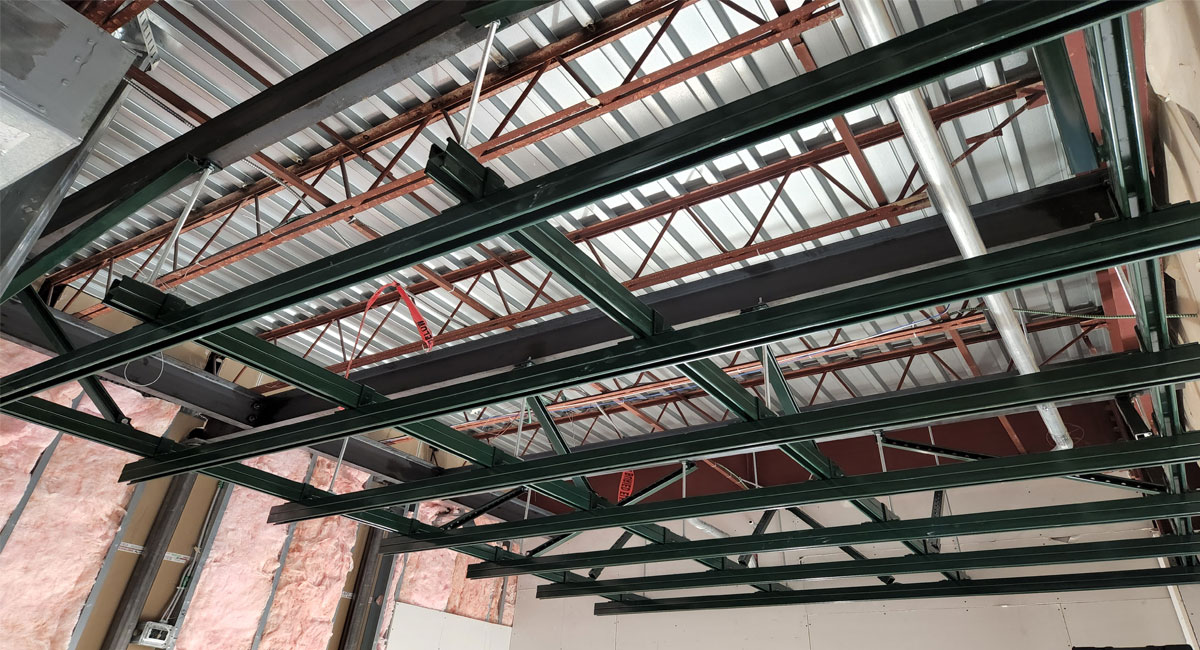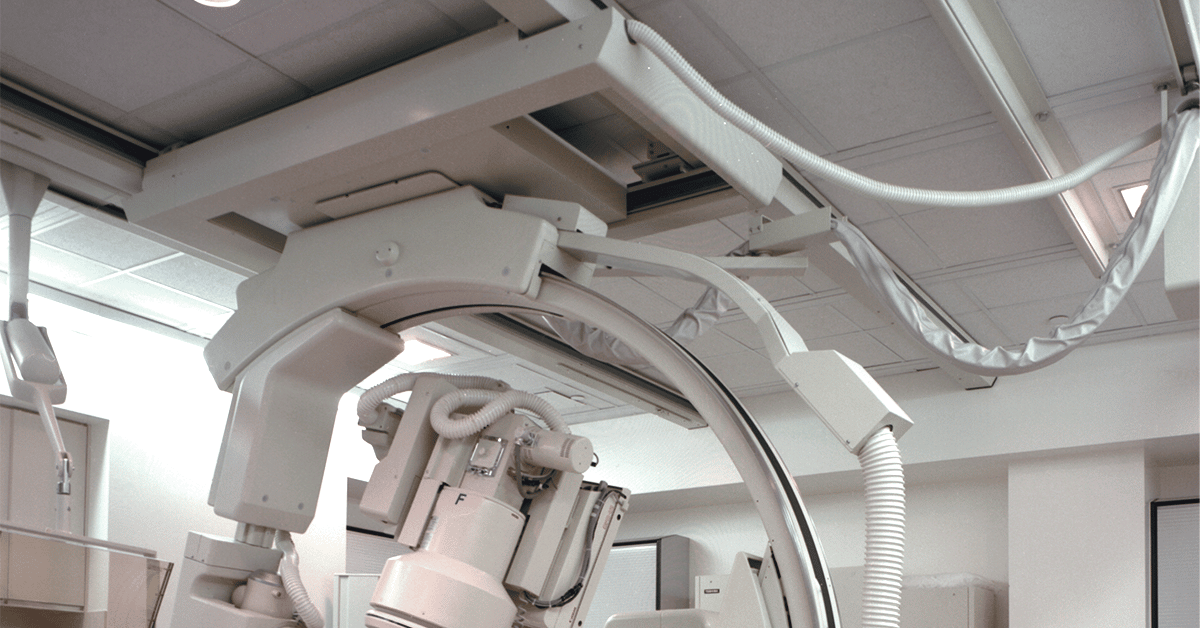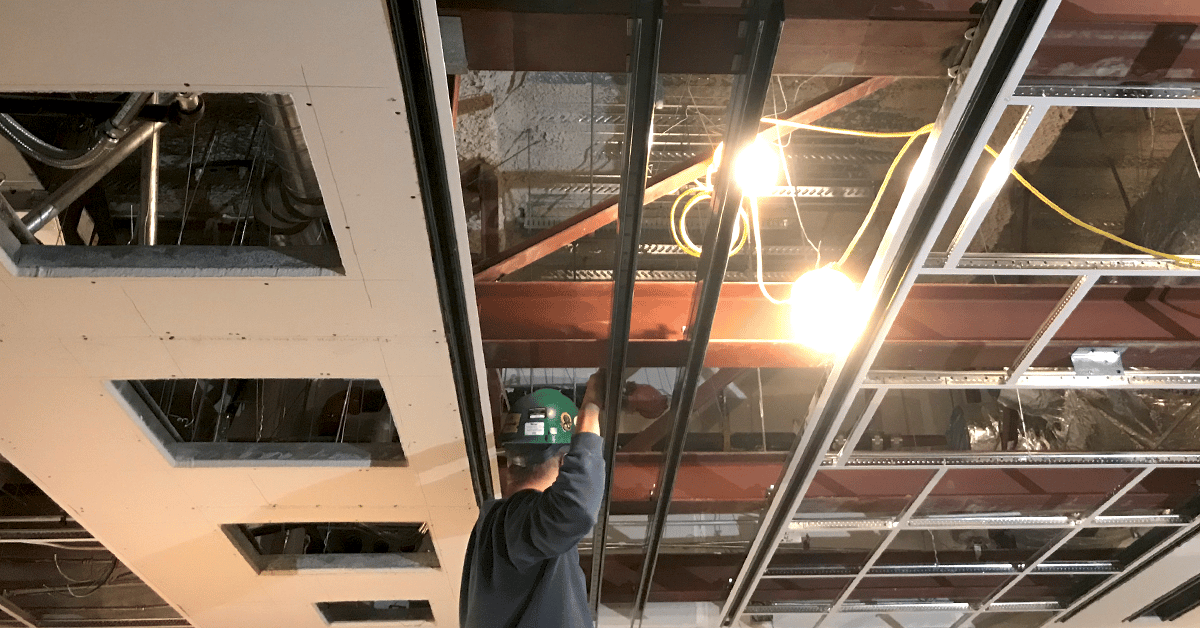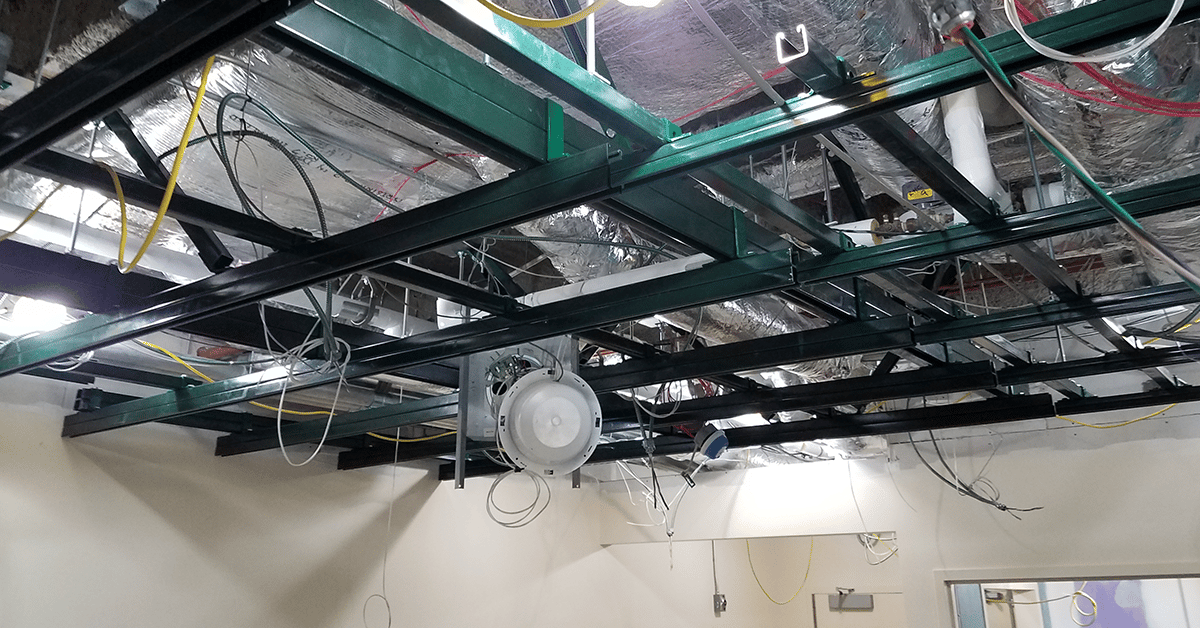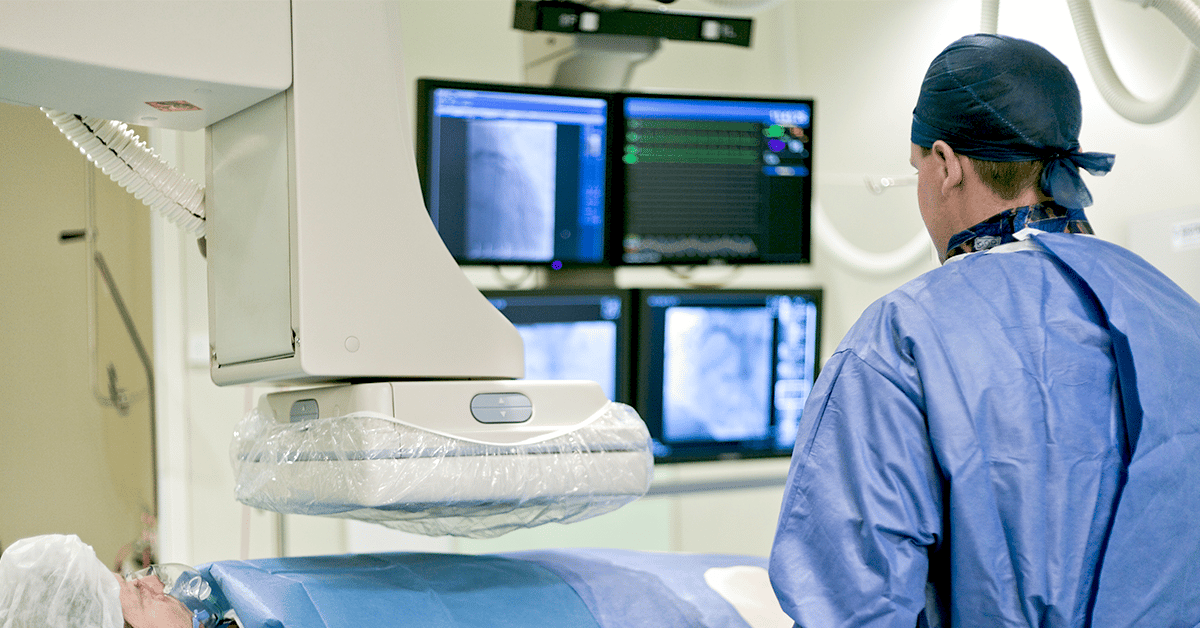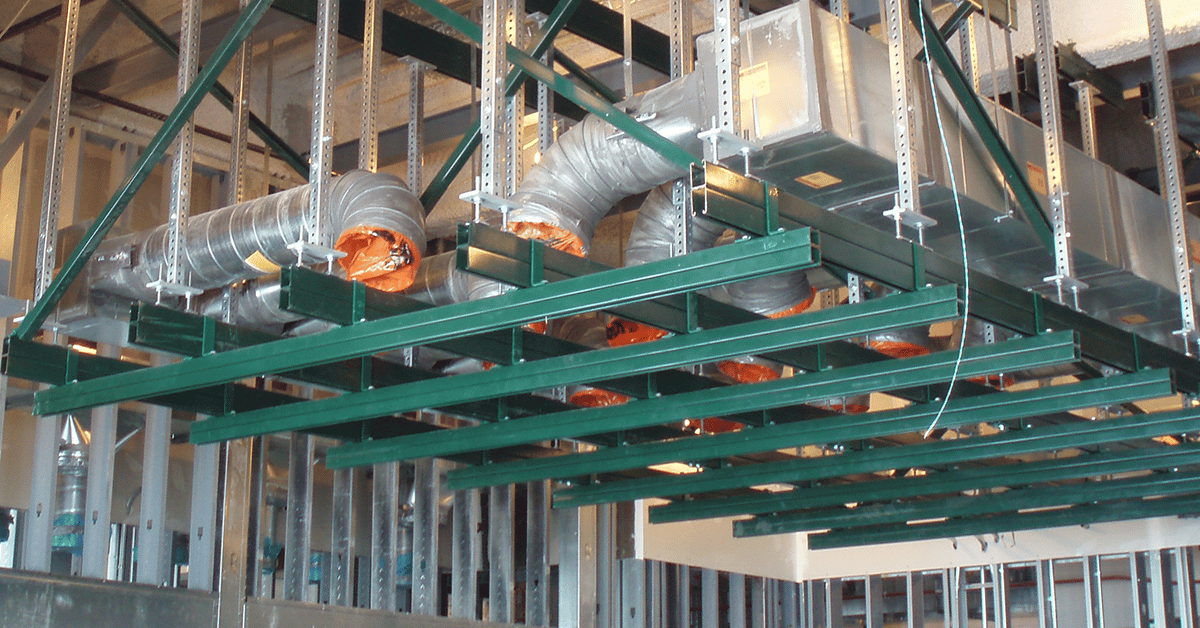How Loads Are Transferred Through a Structure
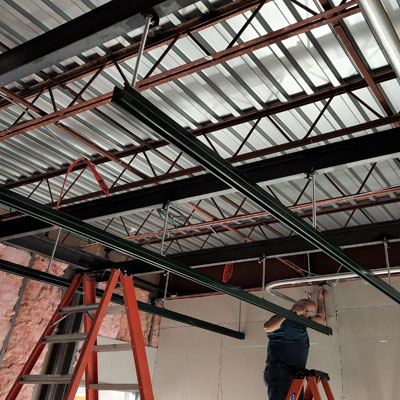
Loads are transferred through a structure in multiple ways and many factors are taken into consideration when determining whether the project calls for a ground mount or ceiling mount. Ground mounted structures that are rising vertically deal with the amount of pressure and downward force being applied to the support, such as a beam or column. Determining how much force the connection point can withstand before the structure sinks into the soil and fails ultimately determines how the force is being transferred, where the force is being concentrated, and how many supports are needed to evenly distribute the entire load of the structure. Ceiling mounted structures are similar in the sense that gravity is putting pressure on the structure and the load needs to be evenly distributed to prevent failure, but different because the ceiling grid will sag and warp rather than sink further into the soil.
By combining the two and reinforcing a wall before attaching a ceiling grid, the load being transferred throughout the structure has multiple connection points and becomes stronger.
How To Calculate the Load Bearing Capacity of a Structure
Calculating the load bearing capacity of a structure is an important step when designing a ceiling grid system and determining whether reinforcing a wall should be an option. Factors that are taken into consideration include the weight of the medical equipment that needs to be supported, the load bearing capacity of the roofing or structural beams that are being used as anchor points and the span of the ceiling grid itself and whether or not sagging and warping become an issue due to downward pressure.
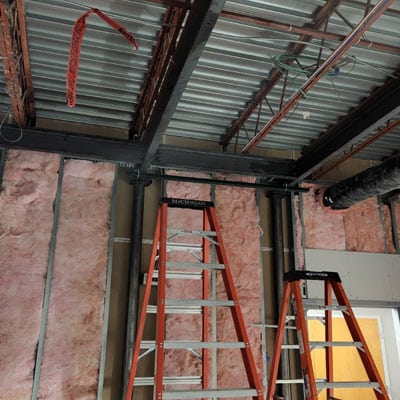
For this project, our team of engineers and designers determined that the load bearing capacity of the roof that was being used as the anchor point was unable to hold the weight of the medical equipment that would be suspended from the ceiling grid. To overcome this obstacle, Strut Systems Installation opted to add additional support beams inside the walls of the operating room which would then become the primary anchor points, providing enough strength to hold the medical equipment securely. By reinforcing a wall with additional supports, the secondary steel framing of the ceiling grid had more strength and the load bearing structure met project standards and requirements.
How To Install a Ceiling Grid
Ceiling Grid Systems are the perfect way to safely and securely mount lighting grids, electrical wires, pipes, medical equipment and a wide variety of other things. The ease of installation, ability to customize the design for any application and ability to make changes on the job site without needing to weld or cut also makes it great for your budget. To install a ceiling grid, our team of engineers and designers gather the necessary information for your project, including what you’re looking to support, how much weight needs to be supported, where its being installed, and your budget. Then they determine what Unistrut channel, brackets, spring nuts, hardware and fittings need to be ordered based on your requirements and finally they come to your job site and install the grid. It’s a simple process that saves you time and money.
Who We Are & What We Do
Strut Systems Installation (SSI) is owned and operated by the Eberl family. It was created to focus on customers with the need for high quality, installed Unistrut Medical Supports and Ceiling Grids. SSI combines the experience, engineering and support customers expect from the Eberl name into an independently owned construction company. Our goal is to provide a high standard of service and quality craftsmanship. Our team of project managers and estimators have over fifty years of combined experience in construction and safety. They are ready to take your project from concept to completion, quickly and cost effectively.


