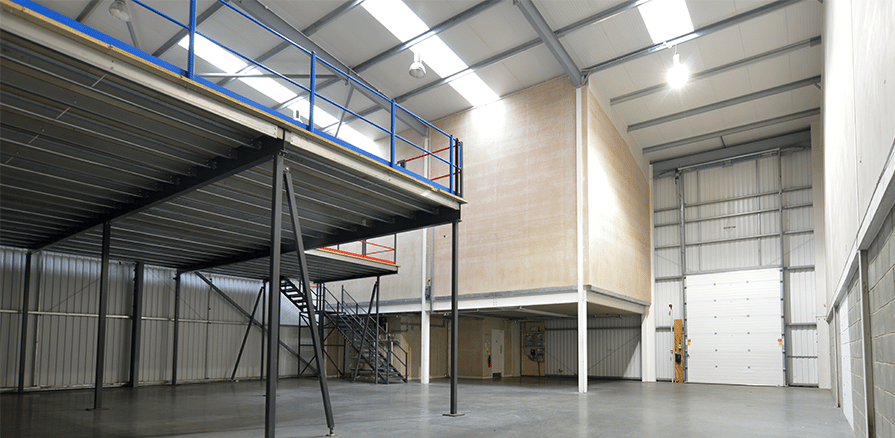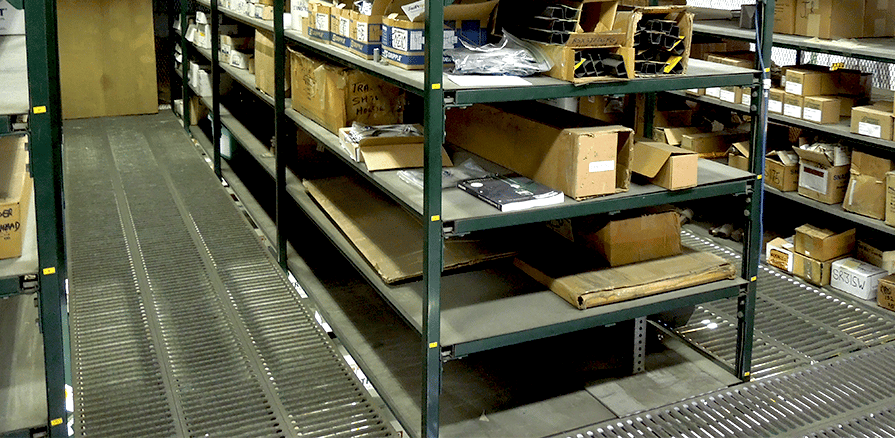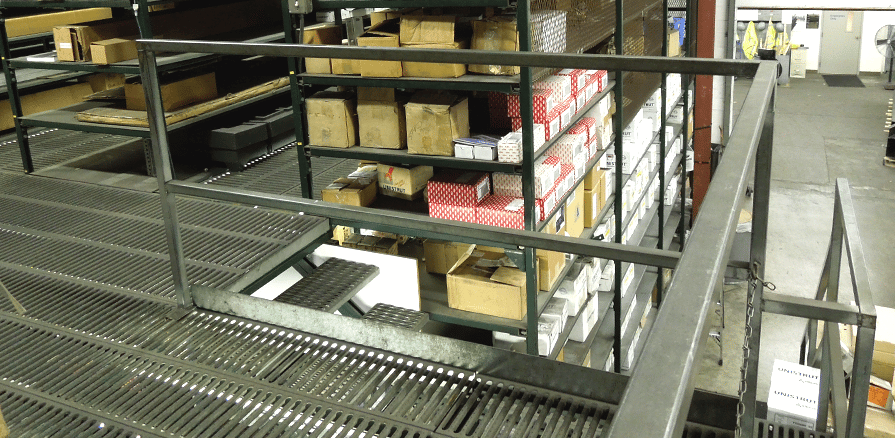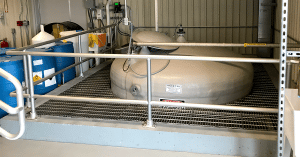Mezzanines Maximize Space
Often, warehouse spaces need to be built to accommodate semi trucks, flatbeds, and large equipment. That can typically mean high roofs and a lot of unused space. An industrial mezzanine can offer a way to maximize that space.
Sure, you could add floor to ceiling racking, but a mezzanine floor or equipment mezzanine is typically accessed by mezzanine stairs, and offers access to inventory and/or equipment without the need for a forklift, scissor lift, or other specialized equipment.
What is a Mezzanine?
A mezzanine is defined in the Oxford English Dictionary as a, “low story between two others in a building, typically between the ground and first floors.” It has origins in Latin, French and Italian words for “middle”, or half”. In essence, it is a middle floor, or a half floor.
Mezzanine Floor: Key Benefits
- Transforms Unused Interstitial Space into Useful Square Footage
- Provides Safe Equipment Access
- Adds Storage Space for Inventory
- Accessed via Stairs
Custom Built Steel Mezzanine
Strut Systems Installation is adept at designing and installing the perfect mezzanine platform, including mezzanine stairs and railings, to fit your space.
We will transform your unused vertical space into safe, usable space that adds functionality to your building, using top quality building materials including metal safety grating. Get the most out of your space by adding a mezzanine floor – it sure beats the cost of an addition!





